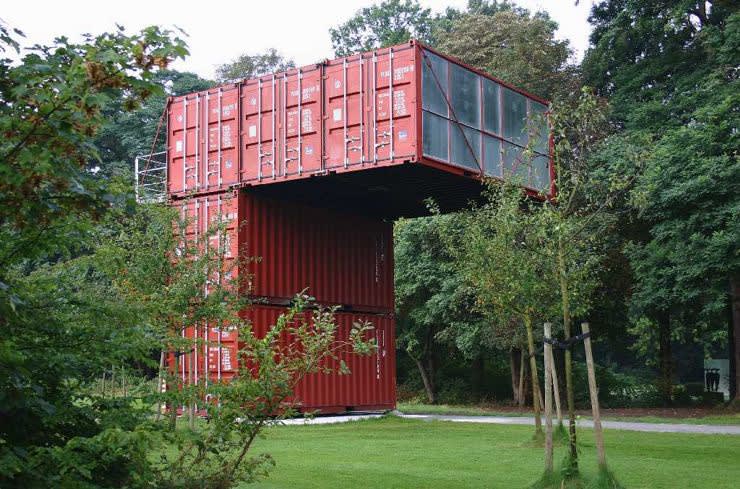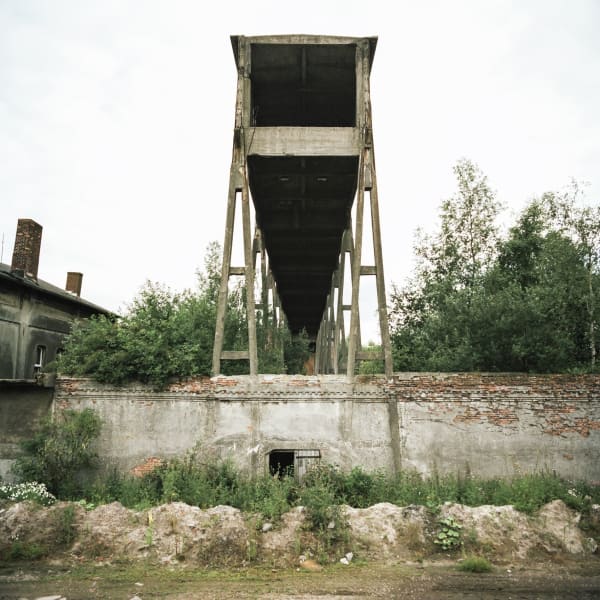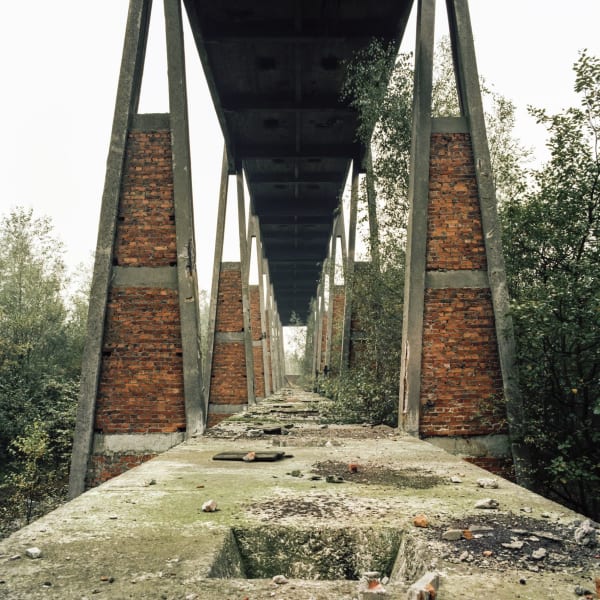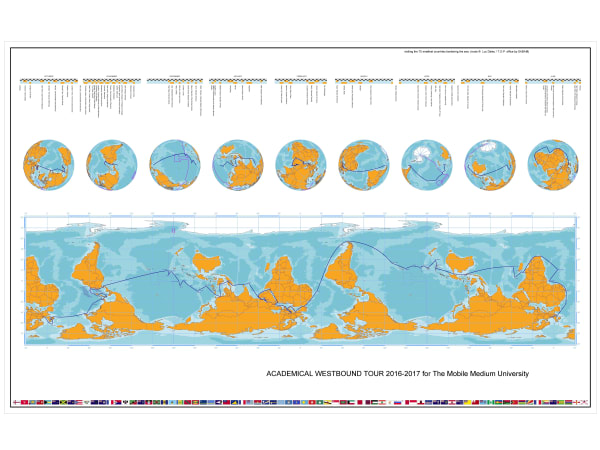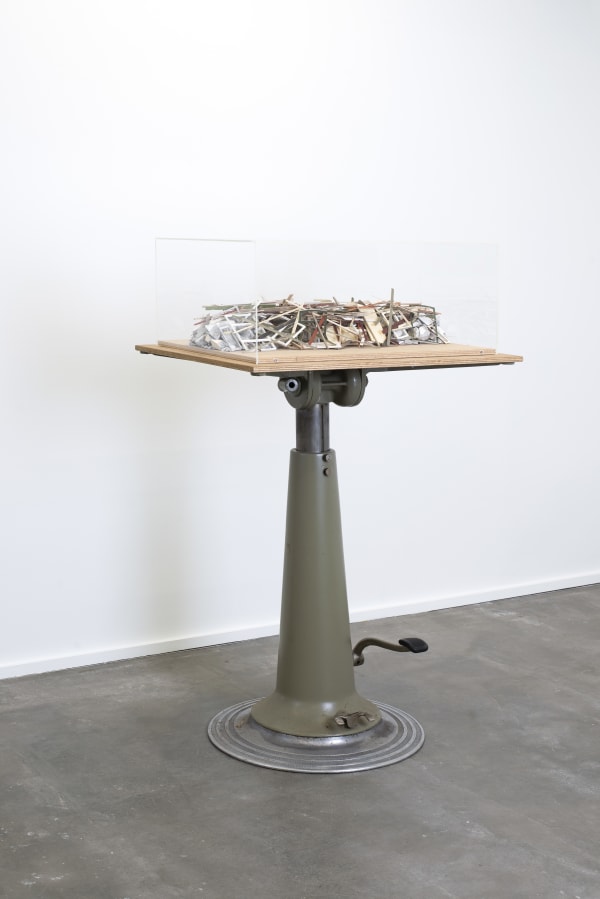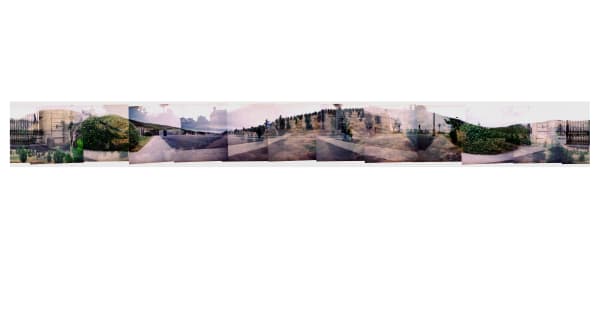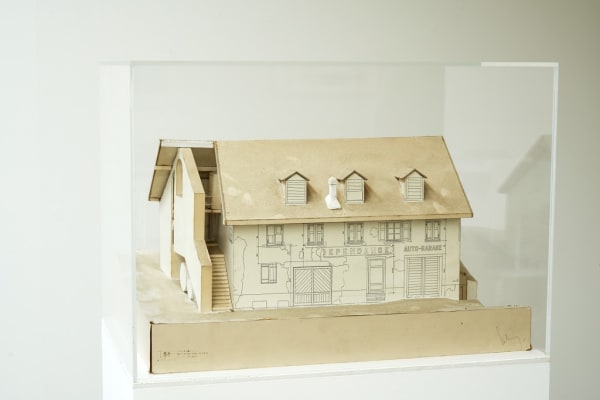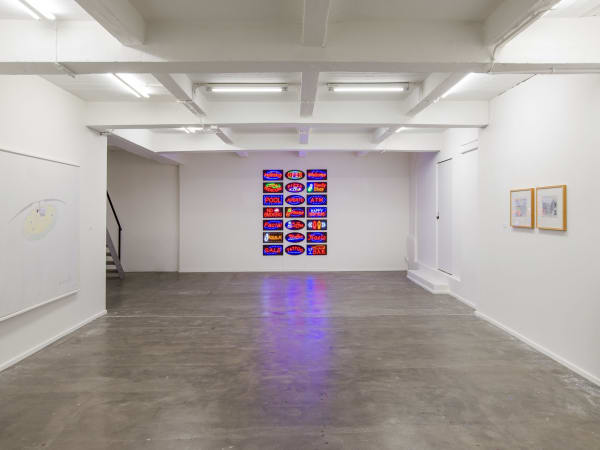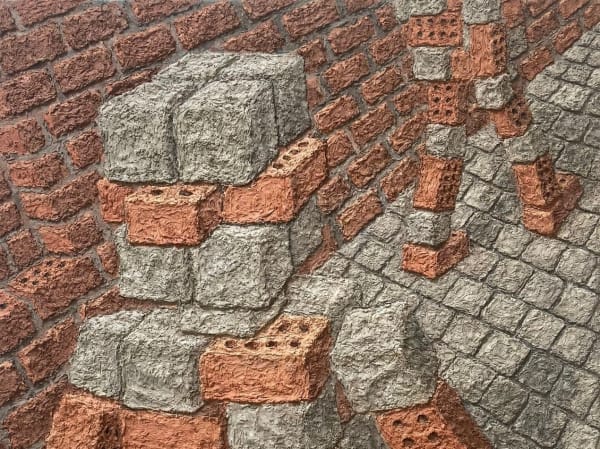Luc Deleu & T.O.P. office Belgium, b. 1944
Biography
In 1970 LUC DELEU (°1944. Duffel, Belgium) and his wife Laurette Gillemot founded T.O.P. office, an independent studio for urbanism and architecture, in their house Les Nénuphars in the Cogels Osylei in Antwerp. The very conceptually minded T.O.P. office surprisingly introduced their architectural projects to the art circuit, a world which was significantly more receptive to the office’s ethos of freedom and experimentation than the execution-driven world of architecture. Their main goal was and still is, to intellectually expand the ways of approaching architecture and urban design by considering new – more creative – ways of joining architecture, human life and the planet in order to improve the balance between them, aiming at a more sustainable future. In 1980 their views were bundled in the Orban Planning Manifesto which, to this day, reflects T.O.P. office’s core philosophy. Orban Space, the office’s ongoing research on designing public space in a global context is becoming more and more relevant in a world which is increasingly confronted with its own limits.
Most of T.O.P. office’s projects were never realized, but a few were: the reconversion of the parental house of Panamarenko in Antwerp into patrimony and the installation of a work of art (heli-platform) on its roof (2008-2012); the remodelling of three houses in Blankenberge into a Belle Epoque exhibition centre (2004-2010); the Orbino installation and promenade walk for the Middelheim Museum (2004); designs, conversions and remodellings of private houses throughout Belgium, several temporary artistic interventions in the public space and (what Deleu considers his most poetic project) the remodelling of the FURKA dépendance (1986-1997) in the Swiss Alps, part of the legendary Furkart project.
December 2020, the book Luc Deleu & T.O.P. Office – Future Plans 1970 – 2020 was published, containing 44 contributions by artists, curators, writers, art critics …
Works
-
 Darling, Boring 1, 2022
Darling, Boring 1, 2022 -
 Darling, Panorama, 2022
Darling, Panorama, 2022 -
 Neo-Nature D1, 2022
Neo-Nature D1, 2022 -
 Neo-Nature D2, 2022
Neo-Nature D2, 2022 -
 Neo-Nature E1, 2022
Neo-Nature E1, 2022 -
 Neo-Nature N1, 2022
Neo-Nature N1, 2022 -
 Neo-Nature N2, 2022
Neo-Nature N2, 2022 -
 Academical Westbound Tour 2016-2017, 2020
Academical Westbound Tour 2016-2017, 2020 -
 DARLING, 2017
DARLING, 2017 -
 Barricade I (Original Maquette for Project Raversijde), 2016
Barricade I (Original Maquette for Project Raversijde), 2016 -
 Landforms, relief map, 2016
Landforms, relief map, 2016 -
 Landforms, study, 2016
Landforms, study, 2016 -
 Academical Upgrade 2&3, 2002-2003
Academical Upgrade 2&3, 2002-2003 -
 Zenith over his Nadir, 1999
Zenith over his Nadir, 1999 -
 Maquette Dépendance Projet #1, 1985
Maquette Dépendance Projet #1, 1985
Exhibitions
-

luc deleu & t.o.p. office
darling neo-nature Sep 3 - Oct 15, 2022KETELEER GALLERY is very pleased to present Darling Neo-Nature, Luc Deleu & T.O.P. office’s first major solo exhibition at the gallery. The exhibition consists of an entirely new series of...Read more -

luc deleu & t.O.P. office
red and blue barricade May 13 - Jun 27, 2021KETELEER GALLERY is very pleased to present Red and Blue Barricade, an installation by Luc Deleu & T.O.P. office.Read more -

group show
guillaume bijl - leo copers - luc deleu & t.O.P. office - panamrenko Oct 24 - Dec 6, 2020KETELEER GALLERY is very pleased to present a new group show with Guillaume Bijl, Leo Copers, Luc Deleu and Panamarenko. The exhibition focuses on 4 Belgian artists who have –...Read more
Art Fairs
-
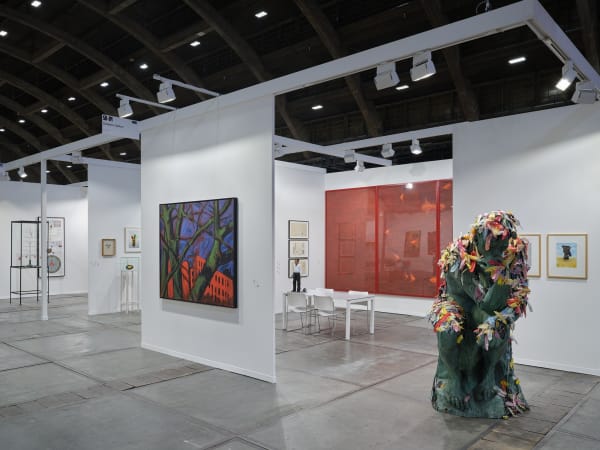
art brussels 2024
Apr 25 - 28, 2024KETELEER GALLERY is very pleased to announce its participation in Art Brussels 2024. This year's presentation will consist of a solo exhibition showcasing the unique...Read more -
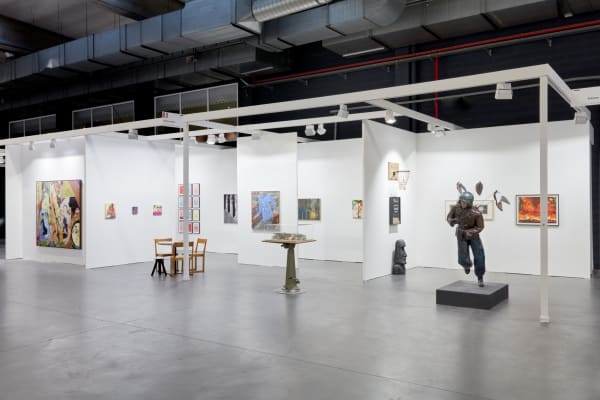
art antwerp 2021
Dec 16 - 19, 2021Art Antwerp reflects the nature of our time by focusing on local engagement in a more intimate manner, with most exhibitors hailing from Belgium and...Read more
News
-

GUILLAUME BIJL, LUC DELEU AND FLORIS VAN LOOK AT DE WARANDE, TURNHOUT (BE)
Aug 31, 2022Guillaume Bijl, Luc Deleu & T.O.P. office and Floris Van Look are part of the group exhibition OUDE WIJN/NIEUWE ZAKKEN at de Warande, Turnhout (BE)....Read more -

LUC DELEU & T.O.P. OFFICE IN THE ART COLLECTION OF S.M.A.K., GHENT (BE)
Jan 6, 2022KETELEER GALLERY is very proud to announce that the already legendary installation “Barricade” by Luc Deleu & T.O.P. office has been acquired by S.M.A.K., Ghent...Read more -

LUC DELEU & T.O.P. OFFICE AT PARADISE KORTRIJK 2021 (BE)
Jun 3, 2021Luc Deleu & T.O.P. office is part of the second edition of the art triennial at Kortrijk, Belgium. Paradise Kortrijk 2021 follows the first edition...Read more -

LUC DELEU & T.O.P. OFFICE AT DESINGEL, ANTWERP (BE)
May 5, 202127 April, 2021 a new exhibition Luc Deleu & T.O.P. office – Future Plans 1970 – 2020 opened at deSingel, Antwerp, a production by the...Read more
-

LUC DELEU & T.O.P. OFFICE AT M HKA, ANTWERP (BE)
Feb 12, 2021The archive presentation at the M HKA focuses on a number of buildings realised by T.O.P. office, structures in which Deleu’s reflections are clearly expressed....Read more -

ANNOUNCING THE REPRESENTATION OF LUC DELEU & T.O.P. OFFICE
Jan 13, 2021KETELEER GALLERY is very pleased to announce the representation of Luc Deleu & T.O.P. Office. In 1970 Luc Deleu (°1944, Duffel, BE) and his wife...Read more
